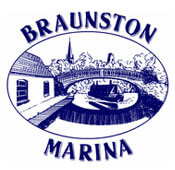
Braunston Marina
www.braunstonmarina.co.uk
|
Braunston Marina Specification Sheet |

Additional Information |
| Style | Cruiser |
|---|---|
| Berth | 7 |
| Length |
Originally built of a 10/6/4mm steel construction for the holiday hire trade she was repainted in her new vibrant green and red colour scheme in 2018. She also had replacement anodes (2018) and she was last blacked in 2020. She has a large cruiser deck with back lockers housing the gas bottles, this entire area has a cover (currently not fitted) it has a front tonneau cover as well.
Height to Cabin Centre 6ft 2” (1.90m)
She is fitted in light oak with contrasting dark edging, and her floor is laid to wood effect lino throughout. Because of her history she has a very flexible layout offering one conversion double and a drop down single and then either a further two double or 4 singles, or 1 double and 2 single.
Entrance to the rear of the boat is through a door to the side with two steps set in to the rear deck. Immediately on the right is a good sized toilet compartment with wash basin and dump through pump out toilet. There is a large cupboard housing the clarifier.
Beyond the bathroom is the first of the bedrooms currently set up as double with shelf and reading light over and storage under, at the foot of the bed is a wardrobe.
Through the bulkhead is a second bedroom with a small wardrobe at the foot of the bed again, by clever use of the wardrobe door you can created a divider between the two bedrooms, this again is currently set up as double with shelf and reading light over and storage under.
Moving toward the bow of the boat set in a side cabin is the bathroom again with a dump through pump out toilet vanity unit with sink and hip style bath with shower over with white and decorative tiles on the wall.
The walk through galley has on one side two large cupboards one is set up as a wardrobe with hanging rail and the other has shelves and is used in the kitchen there is 4 drawer unit with small worktop above, on the opposite side is a stainless steel sink with drainer set on a tiled worktop along with a 4 ring hob, under the counter is an oven and separate grill and a shoreline 12v fridge along with a cupboard for storage.
Entrance is down a large step and in to the saloon area there is a fold down single bunk to the one side and a L shaped dinette upholstered in a blue speck fabric to the other this can be converted to a double as well as creating a dining area with the ample table provided.
Under the back deck is a Nanni Kubota K4195 with a reported running hours of 3945 she is attached to a PRM 260 gearbox. She has 1 starter and 3 domestic batteries along with a shoreline connection a Mastervolt inverter charger 12/1600-60 and a solar panel. For heat she has an Alde Comfort gas boiler with radiators.
Mooring equipment, 4 x 13kg Gas bottles, water hose, anchor.
60ft (18.29m) Cruiser Style 2003
Hull by Viking Afloat
Fit Out by Viking Afloat 4/7 Berth
£44,950
 |  |  |
 |  |  |
 |  |  |
 |  |  |
 |  |  |
 |  |
| E&OE |